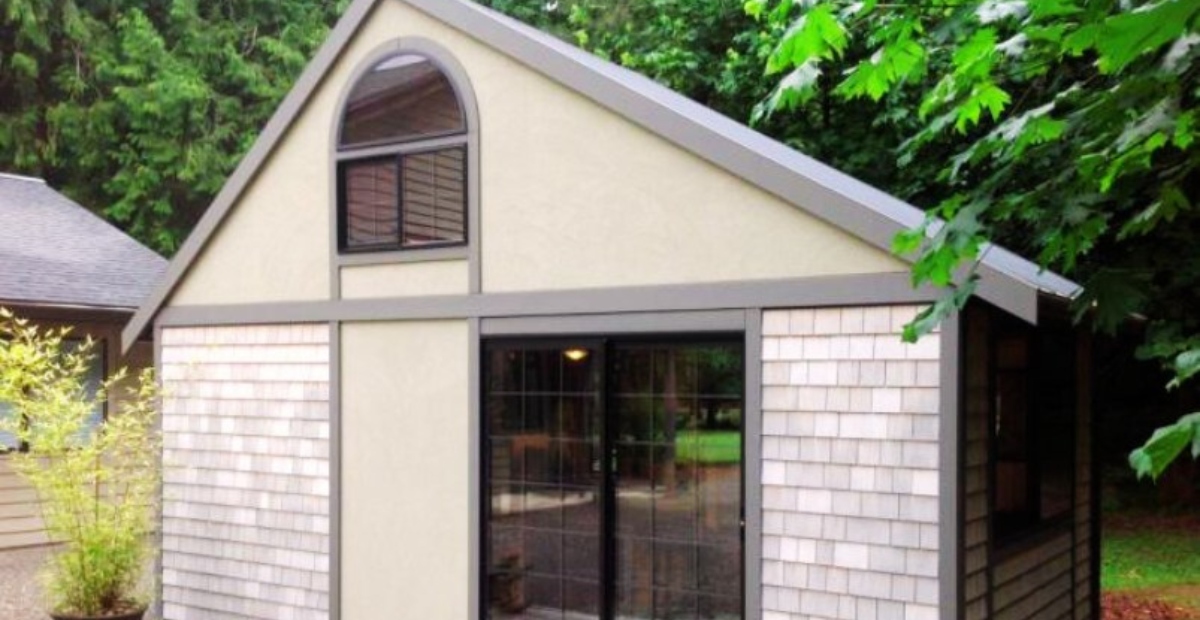American architect Chris Heininge’s humble beginnings never anticipated the global popularity his compact home designs would achieve. Inspired by his years living in Asia, where efficient use of space is a way of life, Heininge created a home that defied expectations.
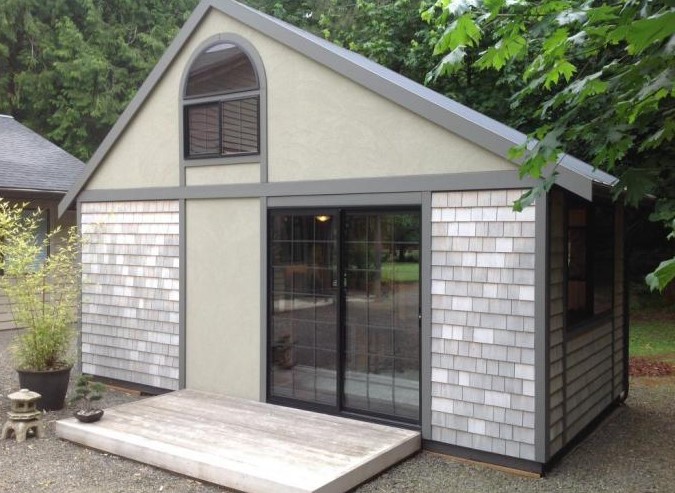
Measuring a mere 6 meters by 3 meters, his first compact house was a marvel of functional design. Despite its small size, it boasted a comfortable living room, a fully equipped kitchen, a dining area, and a second-floor bedroom.
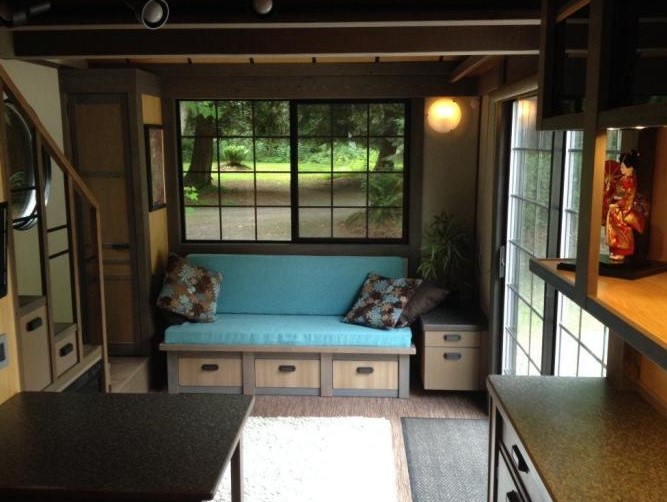
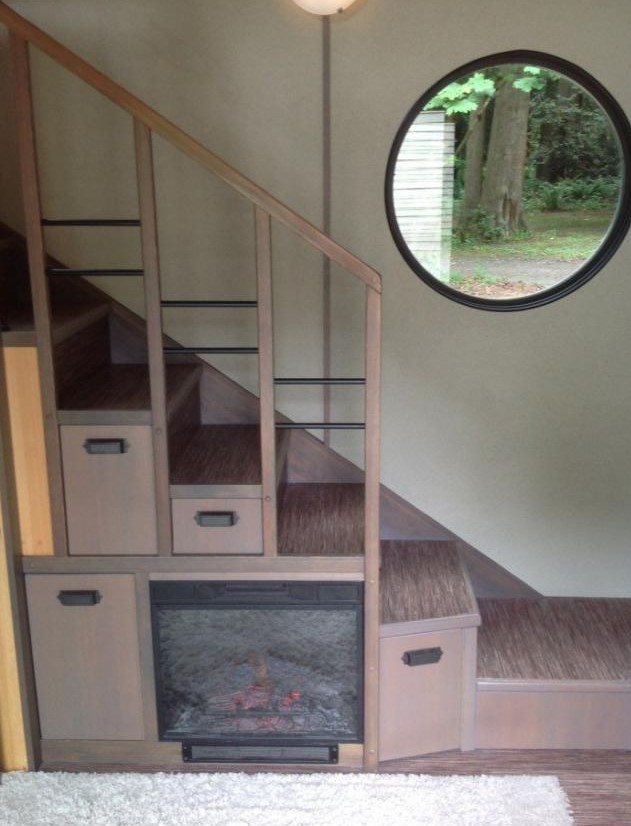
The home’s interior design was a testament to Heininge’s ingenuity. Every inch of space was utilized effectively, with clever storage solutions and multifunctional furniture. The kitchen, for example, featured numerous cabinets and shelves, while the bathroom included all the necessary amenities in a compact footprint.
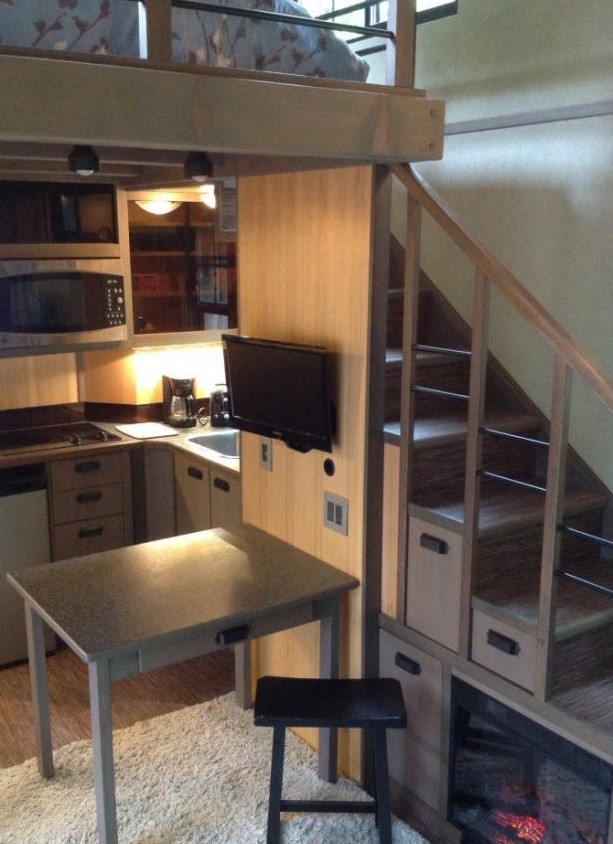
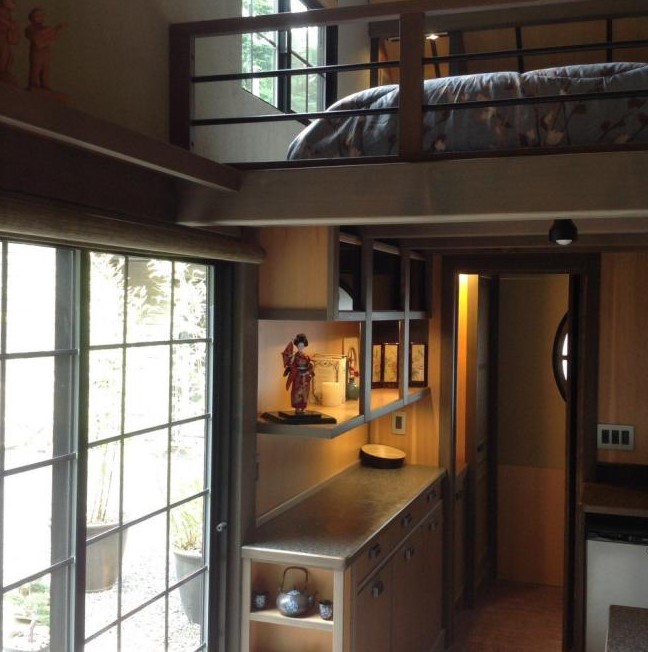
These pre-assembled homes offer a unique and sustainable living solution. While the price tag may not be as small as the homes themselves, the thoughtful design and efficient use of space make them a compelling option for those seeking a minimalist lifestyle.
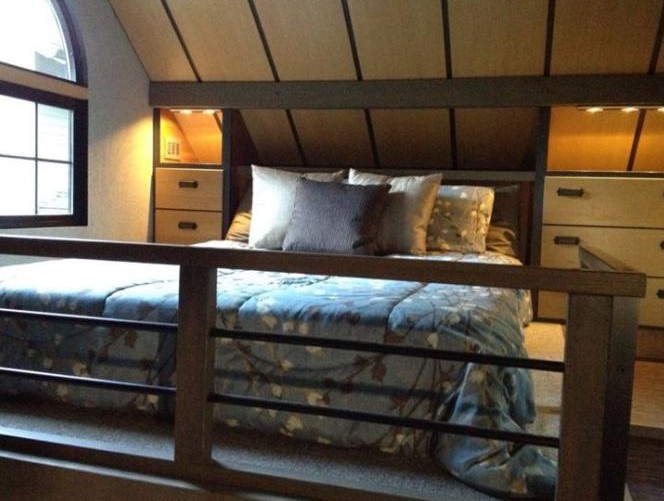
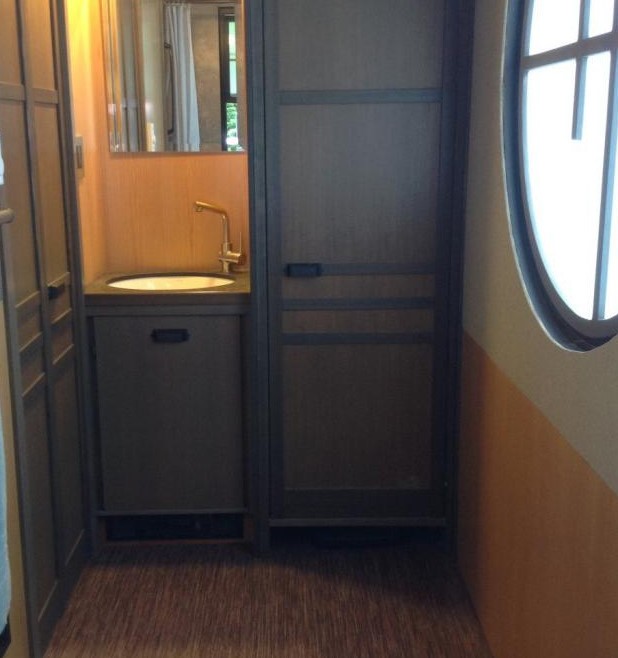
What are your thoughts on these compact homes? Could you envision yourself living in such a space?
